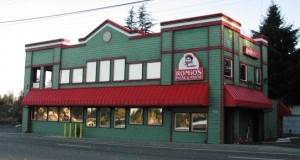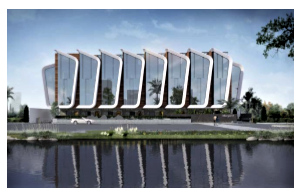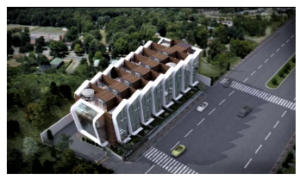According to preliminary documents submitted to the city, the development will be comprised of seven side-side townhouse units each with five levels (including rooftop deck of about 600 to 700 square feet each) for a total of 2708‐3240 square feet per unit. The building’s exterior will make heavy use of glass for energy efficiency and aesthetics. The project is unique to Everett and according to briefing materials presented to city planners by Reid Shockey the developer describes it as:
a “passive housing” project which is a housing system that 1) offers considerable life-cycle energy savings and energy cost savings which I assume is consistent with the City’s Climate Action Plan adopted last night by the City Council and 2) meets the goals and objectives of the HART program, with potential construction cost closer to $30/sq. ft. vs. $200/ sq. ft. for more conventional housing. The difference is in the cost of materials and the construction technique, where components are fabricated in China, those are shipped to Everett and reassembled on-site.
Again the project is in the pre-application stage with lots of details to be worked out but one we will be keeping an eye on as it moves through the permitting process.







February 16, 2020
Everett