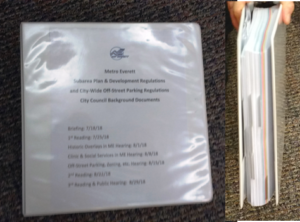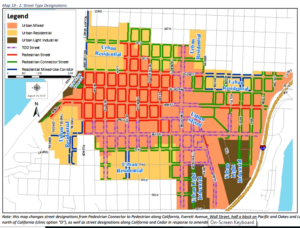Everett Council Approves Metro Everett Plan

The Metro Everett Plan was no small undertaking.
Wednesday night the Everett City Council passed nearly a dozen ordinances and amendments that make up the largest change in land use in Everett, Washington in decades. There were six council members voting. Judy Tuohy was excused from the meeting.
Collectively known as “Metro Everett” the plan sends growth into the center of Everett and upward instead of outward.
“We need to grow and have a vibrant downtown,” Mayor Cassie Franklin said after the vote. “This innovative strategy lets us do that without sprawl and preserves and protects our historic neighborhoods and buildings.”
Only eight people spoke at Wednesday night’s meeting but there has been a lot of public participation. By the city’s count, 24 meetings of the planning commission, 10 briefings with city council, 4 open house events, review by 7 different citizen-advisory bodies and multiple presentations to neighborhood groups and services clubs.

New clinics and social services would be banned from the ground floor in all the streets you see in red.
In one of the more controversial moves, the city council voted to prohibit new clinics and social services on the ground floor of buildings within Transit Oriented Development and Pedestrian designated streets. That covers most of the downtown Everett core. Clinics and social services currently operating would not be affected. Some council members stated they preferred an outright ban but the majority voted to keep the ground floor restriction.
The issue on clinics and social services has come up as downtown business owners claim the existing social services offered in downtown Everett are attracting people who scare shoppers, residents and workers and drive away business. The Mayor mentioned that 40 percent of social services in Everett are packed into a single square mile in downtown.
Other aspects of the plan approved by the city council include:
New policy to review historic overlays to add additional protections
Reduce heights along Rucker and Pacific, north of 32nd to 5 – 7 floors
Increase upper floor stepbacks at the rear of buildings which abut a residential zone
Add design standards for the rear of buildings that abut a residential zone
Change in zoning along south side California, east of the PUD building, to the alley east of Cedar
Changes to off-street parking reductions for multi-family, including transit frequency and setting a minimum of 1 parking space per unit
You can click here to see the full Metro Everett Plan amendments.
Metro Everett
About My Everett News Staff
My Everett News is a hyperlocal news website featuring news and events in Everett, Washington. We also cover City of Everett information and items of interest to those who live and work in Everett.
View all posts by My Everett News Staff →






August 29, 2018
Everett, Everett Government